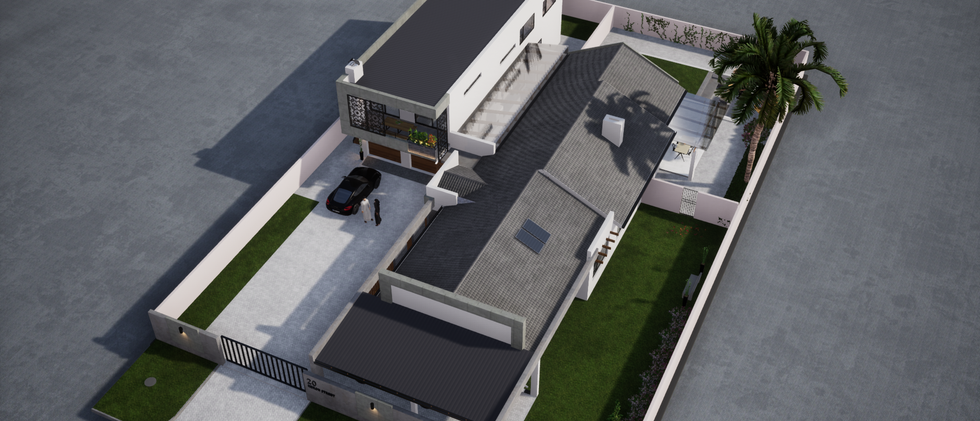top of page
House Hajat
Benoni, South Africa
SUMMARY
Client:
Mr & Mrs Hajat
A cultural interpretative design for this renovation and additions project to an existing home
PROJECT INFORMATION
Status :
Construction Phase
Site Area (sqm) :
992
Project Area (sqm) :
436
Project Type :
Residential
PROJECT DESCRIPTION
This house features off-shutter concrete finish and raw materials creating a acclimatized and contemporary design. Achieved by opening up the plan in the living spaces that extend onto an expansive covered terrace with a fire pit. The exposed facades are clad in an arabesque cut out screens to reduce the solar heat gain and allow for privacy.
bottom of page






